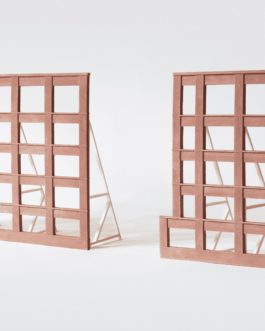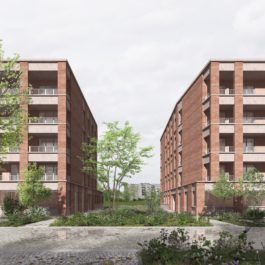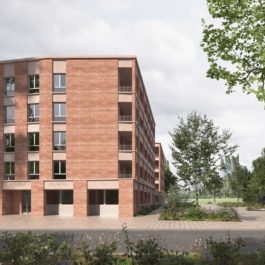


Client: Woonhaven Antwerpen
Team: Studio Jan Vermeulen, Lambda Max, BM Engineering, Infrabo
Budget: € 8.8 million
Area: 6.014 m²
Design: 2020
Stage: expected completion in 2026
Studio collaborators: Silke Claeys, Caterina Malavolti, Ricardo Ploemen, Alice Gier
The development of this residential project, comprising twin buildings, is part of a larger masterplan devised by the City of Antwerp and its social housing partners. Their collaborative ambition centres on the renewal and revitalising of an existing residential area on the outskirts of Antwerp. The extension of the existing Beekdaal Park will create an expansive new green and blue public infrastructure landscape at the heart of the area. Additionally, the masterplan outlines the replacement of a series of dilapidated buildings. It also includes the construction of new ones to increase the area's density.
The two buildings are located on a prominent site near the inner bend of the new park. Two, almost equal volumes sit side by side to define a new urban ensemble. This forms the face of the residential quarter east of the Beekdaal Park. Due to limited financial resources, an approach based on efficiency of means is prioritized. The goal is to maximize living standards for those in need of support.



Both residential buildings aim to optimise their compact structure. Each building features six flats around a single fire stair and lift core. Embracing 'social sustainability', the buildings integrate different housing types. This fosters proximity and collectivity, crucial for nurturing social bonds among residents. The fire stair wraps around a central void. This creates a more open relationship between different levels. It also provides ample space for potential social interaction.
The living rooms in all flats face either east or west. They extend into large loggias. These are framed by a facade with reddish brick piers and concrete lintels. This cartesian arrangement adds a formal touch towards the park. It echoes the modern gridded layout of the masterplan.
Gunningsverslag
Client: Woonhaven Antwerpen
Team: Studio Jan Vermeulen, Lambda Max, BM Engineering, Infrabo
Budget: € 8.8 million
Area: 6.014 m²
Design: 2020
Stage: expected completion in 2026
Studio collaborators: Silke Claeys, Caterina Malavolti, Ricardo Ploemen, Alice Gier

The development of this residential project, comprising twin buildings, is part of a larger masterplan devised by the City of Antwerp and its social housing partners. Their collaborative ambition centres on the renewal and revitalising of an existing residential area on the outskirts of Antwerp. The extension of the existing Beekdaal Park will create an expansive new green and blue public infrastructure landscape at the heart of the area. Additionally, the masterplan outlines the replacement of a series of dilapidated buildings. It also includes the construction of new ones to increase the area's density.
The two buildings are located on a prominent site near the inner bend of the new park. Two, almost equal volumes sit side by side to define a new urban ensemble. This forms the face of the residential quarter east of the Beekdaal Park. Due to limited financial resources, an approach based on efficiency of means is prioritized. The goal is to maximize living standards for those in need of support.

Both residential buildings aim to optimise their compact structure. Each building features six flats around a single fire stair and lift core. Embracing 'social sustainability', the buildings integrate different housing types. This fosters proximity and collectivity, crucial for nurturing social bonds among residents. The fire stair wraps around a central void. This creates a more open relationship between different levels. It also provides ample space for potential social interaction.
The living rooms in all flats face either east or west. They extend into large loggias. These are framed by a facade with reddish brick piers and concrete lintels. This cartesian arrangement adds a formal touch towards the park. It echoes the modern gridded layout of the masterplan.

Gunningsverslag

| Name | Status |
|---|---|
| Militza care home | 2024 - ongoing |
| Conversion of warehouse | 2024 - ongoing |
| Well house | 2023 - ongoing |
| Muide Refuge and shelter | 2022 - ongoing |
| Headquarters DDS+Verko | 2022 - ongoing |
| Kaaidistrict urban development | 2022 - ongoing |
| Kaai office building | 2022 - ongoing |
| Mama house | 2022 - ongoing |
| Grote Steenweg housing and nursery | 2022 |
| De Ceder care home | 2021 |
| De Kruierie community centre | 2021 |
| Zonneheem community centre | 2021 |
| Jain house | 2021 |
| Rozemaai housing | 2020 - ongoing |
| Workshop extension | 2020 - 2021 |
| Klaverwijk urban development | 2020 |
| Gust house | 2020 |
| Keerdok housing | 2019 - ongoing |
| Laar housing | 2019 - ongoing |
| Folly | 2019 |
| Josaphat urban development | 2018 |
| Keizerspark community centre | 2018 |
| De Sterrekijker school campus | 2018 |
| Heilig Hart community centre | 2018 |
| Campus masterplan | 2018 |
| De Leunen housing | 2017 - ongoing |
| Felix housing | 2017 - 2024 |
| Frank house | 2017 - 2019 |
| Kaleidoscoop | 2017 |
| Waterhoenlaan housing | 2017 |
| Herbestemming Kerken | 2016 -2020 |
| Soho housing | 2016 - 2022 |
| The Good Life housing | 2016 - 2020 |
| Populierenhof care home | 2016 |
| Patersite urban development | 2016 |
| Vaartdijk school campus | 2016 |
| Visitor centre Prinsenpark | 2015 - 2021 |
| Quinten housing | 2015 |
| Janseniushof housing | 2015 |
| University campus Diepenbeek | 2015 |
| Zennester club house | 2015 |
| Bommels housing | 2015 |
| Steenweg housing | 2015 |
| Cadix housing | 2015 |
| Vijverpark masterplan | 2014 - 2015 |
| Vuurkruisen school campus | 2014 |
| House Kraa | 2014 |
| De Korenbloem Care home | 2013 - 2020 |
| De Brug student facilities | 2013 |
